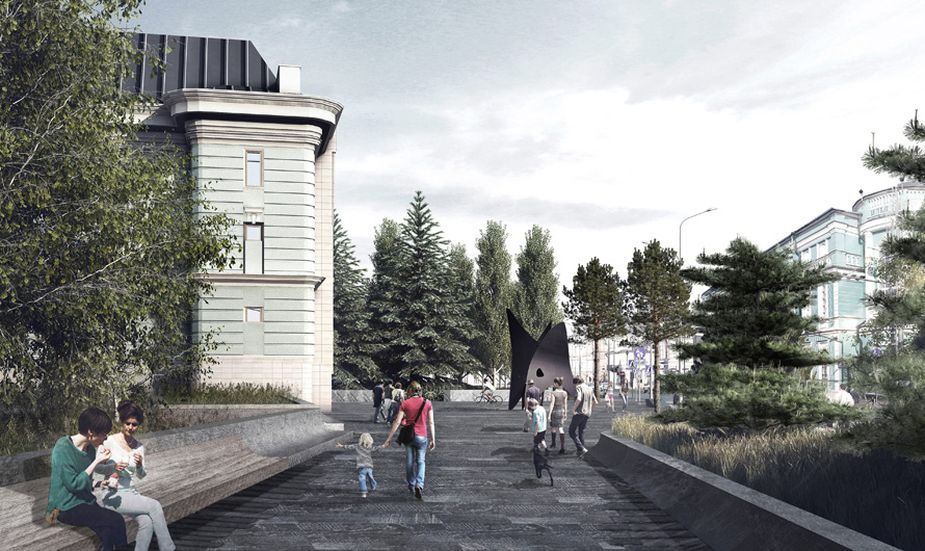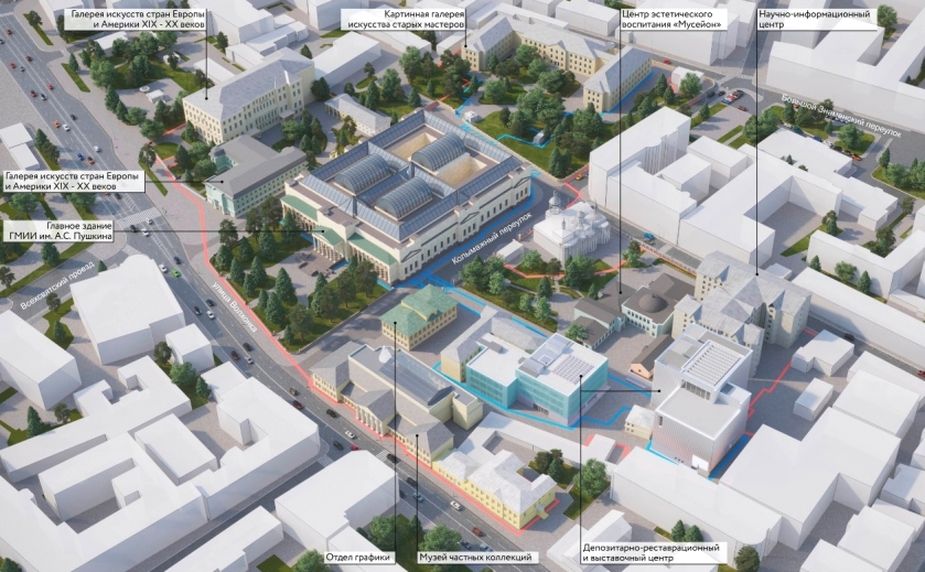The Pushkin Museum will receive an underground infrastructure
The complex of the State Museum of Fine Arts on Volkhonka (Moscow) will expand its ground areas and receive underground public spaces.

The project of the site of the museum complex. Source: mos.ru
The museum town stretches from the Kropotkinskaya metro station to Borovitskaya Square. The modern museum complex will have a clear structure: the nine main squares, cobbled with granite with cast-iron and bronze details, will be connected with internal passages, streets, and boulevards.
The new center will connect the underground gallery to the main building. Thus, the buildings built at different times will become a single whole, and the exhibition halls will be part of the urban space.
The underground space is planned to be arranged under the main building with a pile foundation. This will make the museum complex more convenient for visitors. Underground will be located: a roomy wardrobe, cafes, museum shops, toilets.
Underground rooms with an area of about 6 thousand square meters must connect all the buildings into a single system. One transition will take place to the Museum of Fine Arts with a restoration and exhibition center, the other will lead to the Gallery of Old Masters, the third can be accessed to the Gallery of Art of Europe and America of the 19th and 20th centuries.
The new quarter will become a modern urban space, combining museum, educational and social functions.
The planning project, developed by the Institute of General Plan of Moscow, helps to link together the concepts developed by all participants of this large-scale project: architects from the Meganom bureau, restorers, and museum workers.

The plan of the museum complex. Source: archsovet.msk.ru
Note:
Work on the creation of the “Museum Quarter” has been going on for about 10 years.
In 2016, a stone was laid in the foundation of the Depositary Restoration and Exhibition Centre (DRVC). The above-ground part will function as an exhibition center with an area of 5.4 thousand square meters. It will have 3 exhibition spaces – one on each floor. The center will also be connected to the main building through an underpass.
The area of the created underground space will be 20.5 thousand square meters. In addition to the storage facility, the underground space will house rooms for the scientific work of custodians, restoration workshops, chemical laboratories, and photo studio.
Several architects are working on the creation of the “Museum Quarter” – a project to expand the State Museum of Fine Arts named after A.S. Pushkin. The general management of the project is carried out by the architectural bureau Meganom Yuri Grigoryan.
Completion is scheduled for 2022. The cost of the project is 22 billion rubles.
Additional articles
Select an article of interest:
Mongolia designs new railway “Bohdan”
March 1, 2022
The construction of largest hydraulic tunnel has begun in Qatar
February 28, 2022
JSC "VO "Mashinoimport" supplied escalators for the Novosibirsk metro
December 22, 2021
Russian city Samara plans to build a metro
December 17, 2021
Tell us about our article to your friends,
sharing a link in a social network















Comments (0)
I hereby confirm that I am familiar with the privacy policy of
and agree to the processing of personal data. Read more