Modern concepts of architecture for St Petersburg
Interview with Vladimir K. Linov, honored architect of Russia, professor of the International Academy of Architecture (Moscow Branch), associate professor of the St Petersburg State University of Architecture and Civil engineering, school of architecture.
Content
General concepts of architecture development
Architecture of metro stations
Future of St Petersburg’s architecture
General concepts of the architecture development and recent Russian architecture tendencies
– What is the relevant modern architectural form? Is there any unique style we define as the main in the first quarter of XXI century, for example?
– Yes, there is something similar, as the fashion is a prerequisite for any time period and it is relevant for the architecture as well. The modern movement comprises the architecture tendencies from the end of the XIX century, starting from the Modern style and even rational modern.
The functionalism and constructivism aesthetics are gone. The international style, known for its large glass structures, and the Brutal aesthetic with its massive concrete forms, are still in use, although shadowed. Once the quite loud form of post-modernism was in favour – the recognizable elements usual for the classic architecture were reworked in a new way, sometimes ironic.
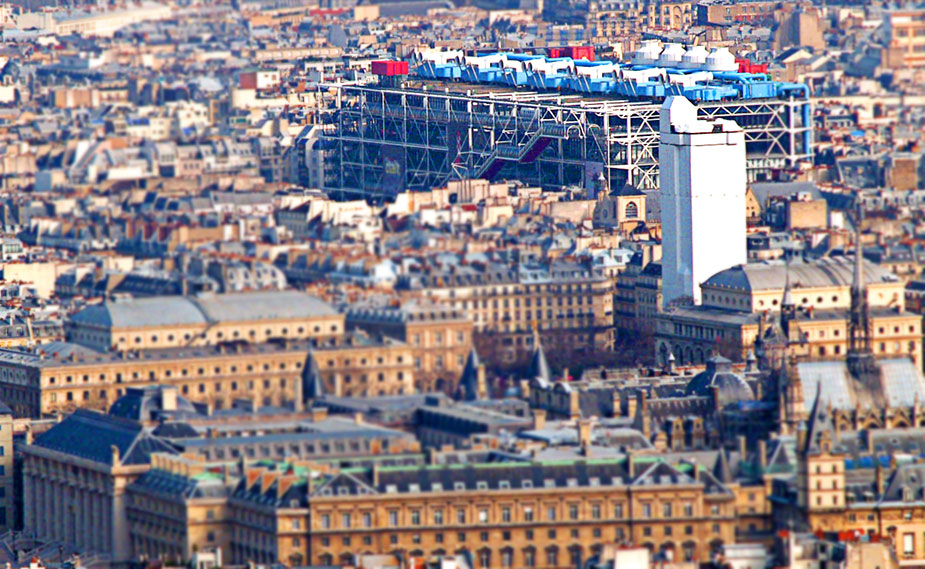
The Pompidou Center in Paris
In USSR, the local architects rare followed the fashion lead, when the more rational challenges were in priority, like a construction of a large quantity of residential buildings. But even here, in the early 90s, the first post-modern housed appeared. The architect Gerasimov created the clubhouse in the South-Eastern part of the city, where he used the columns with grotesque capitals, and massive decorative cornice with imitations of the support beams.
Then the High Tech style became popular. It is still relevant now. The airports and metro stations around the world are constructed in this style, emphasizing the form of the building, which architectural lines are drawn by the structure itself. It started with the construction of the Pompidou Center in Paris, known as the building with it insides placed outside. Its engineering system and escalators are visible on its façade and are coloured brightly to make the statement more prominent.

Pompidou Center in Paris
– As you mentioned the French architecture, what is your opinion on La Defens district as an architect? How do you like the idea of this geometrical intrusion into the classic Parisian sight?
– As an architect, I do not like high buildings, especially when we talk about residential construction. It is not comfortable from the point of human psychology, which is proved by many research works. Living higher than the 5th floor is not good for the health, worse with the artificial ventilation. Many people spend a lot of time in offices like that. So I do not find La Defens a great example of town-planning. Fortunately, it is not very visible from the center.
– What can you tell about underground space? The relocation of many public spaces underground became one of the key features of modern urbanism in developed countries.
– I have no data on the negative effect of being underground on someone’s health. Aside from the psychological aspects, but the latest is a challenge for an architect, to create comfortable space with the right light and proportions. It is the completely performable task. About 10% of people are stressed while taking a metro. And the feeling starts when they travel down by escalator. So the architectural concept of the entrance hall is very important for those people. Unfortunately, in Russia, we are not concerned about this.
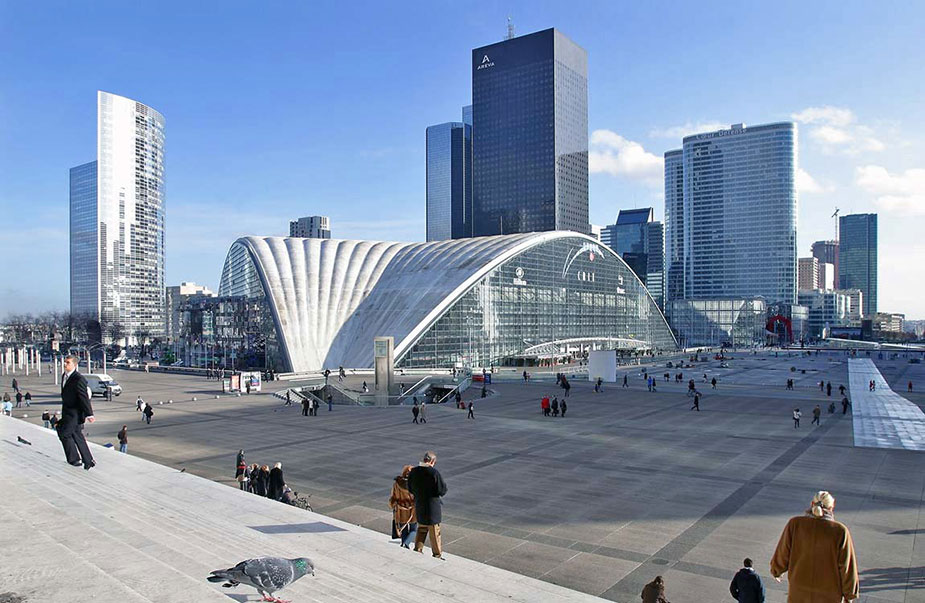
Le Defens, Paris
Metro stations’ architecture
– The challenge to create comfortable space from the point of human psychology underground is an interesting task. And, in addition, the underground structure allows to overcome some limits set by the landscape above the surface and to design the space regardless of the architectural ensemble matters and general style of the area, is it correct?
– The challenge of the comfort was solved beautifully by French architects in case of the latest metro stations, built at the beginning of 2000es. The new stations show the concern of their architect for the creation of the space where people feel comfortable and calm, despite being underground.
The concept is based on the construction technology. This new metro line has no long escalators on its stations, as we see in St Petersburg. The French architects designed so-called “vertical cup” to avoid deep and long inclined escalators. Inside this “cup” they put 4 smaller escalators instead of one. It gives an illusion that the passenger does not ascend too deep. With the turns being taken while ascending, the person does not feel depressed from the perspective of going too deep.
Besides, such organisation of the space allows light management that resembles the daylight and the people feel their connection with the surface.
The underground halls are equipped with the green zones with artificial plants to support the illusion of the surface to be closer. The precise imitation of the daylight makes them look natural. It helps people feel more relaxed while waiting for the train.
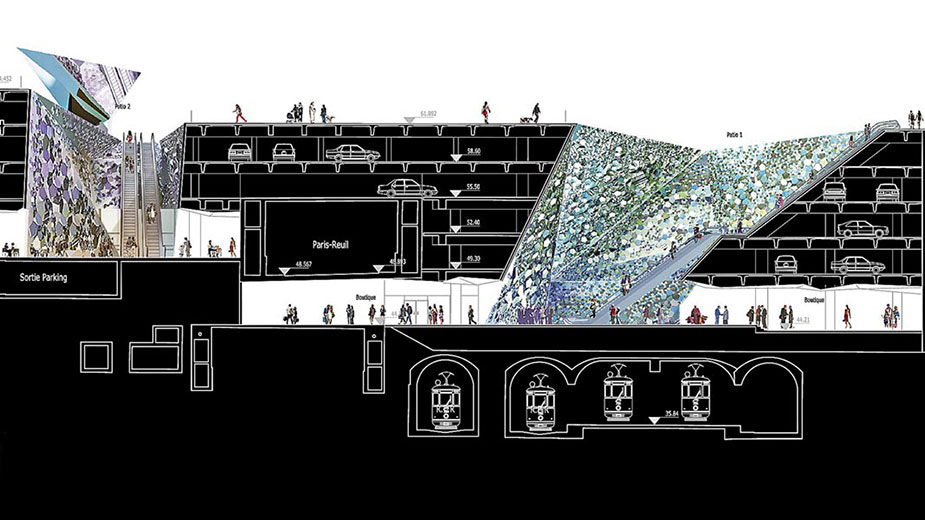
The trade center in La Defens, Paris. Source: manuelle-gautrand.com
– What do you think about the architecture of St Petersburg’s and Moscow’s metro stations, how do you see the future of underground architecture? Should we preserve the tradition of classical design for the underground metro stations or try avant-garde? The underground space offers a perfect opportunity to create something absolutely wild in its secluded conditions, it is a field for architectural experiments.
– I am adherent of an innovative approach. I believe there is no restriction for the metro stations design. Also, it does not exclude my passion about earlier stations like for example the oldest of the red line in St Petersburg. I like the Pushkinskaya station, although it is Stalin’s period architecture.
I really like the metro architecture for a personal reason – the metro station was my first serious design project.
I had it with my fellow student in the third year of studying at the university. There was an open competition for the preliminary design of one of the St Petersburg metro system’s station. We were ranked third but we were really proud of it as we were still students. It was for the underground hall of the Zvezdnaya station. Our project was not implemented of course as it was the third, but I got interested in underground architecture and still keep my interest in it.
– How could you estimate the new stations in St Petersburg?
– The entrance halls of the new stations are quite ingeniously decorated with different objects of art like mosaic panels and old photographs; some of the panels have metal details or imitate the industrial design. We have a lot of good artists. But we do not work with space itself.
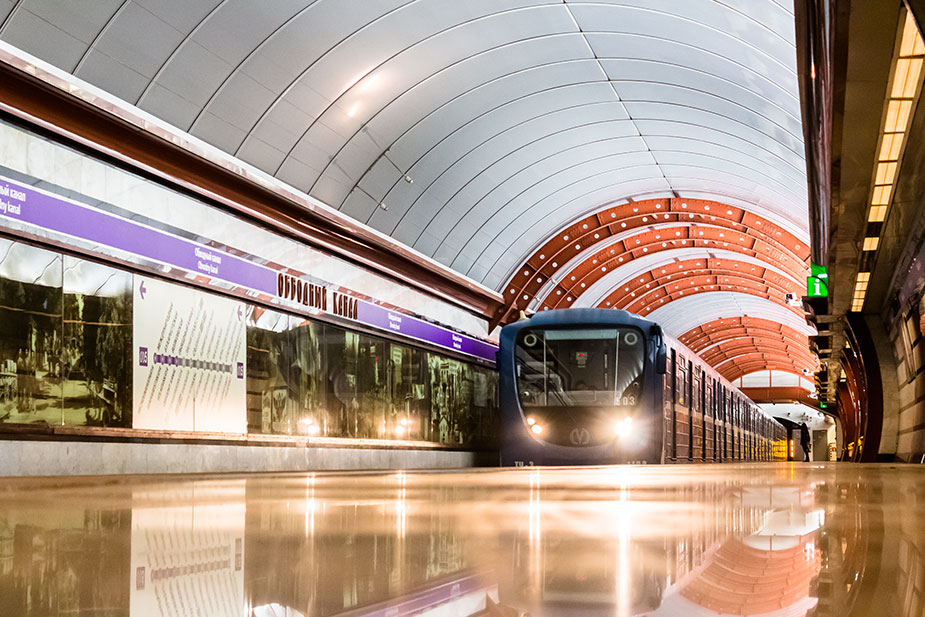
Obvodniy canal, St Petersburg metro
– Which school of your University teaches the students to work with the metro stations’ designs?
– If we talk about finishing, it is the school of architectural design. It is not a separate school of architecture, specialists with different experience background may work at the design of any metro station. Often, organisations like Metropoekt engage several different architects with different specialization to work at one project.
Constructability manager and design engineer define the rout and structural-spacial concept. These concepts may differ from time to time: 3 tunnels, 1 big tunnel or platform screen doors or platform edge doors type. The scheme depends on the soils and the tunneling technology. The engineers will design forms and bearing walls, but the architecture of the station itself will be designed by an architect.
– May we suppose there will be the separate architectural school for underground structures in the future? What are the peculiar features of such structures?
– We may safely claim the part of underground construction will increase. Even with the number of the underground parking in real estate being not so impressive, the underground facilities become a prerequisite feature nn the modern construction industry.
People buying the luxury residental property are willing to pay extra money for comfortable parking lot. It is relevant for many modern public buildings as well now; any new theatre or trade center usually has an underground part. Unfortunately, the transport infrastructure is not so advanced in this order.
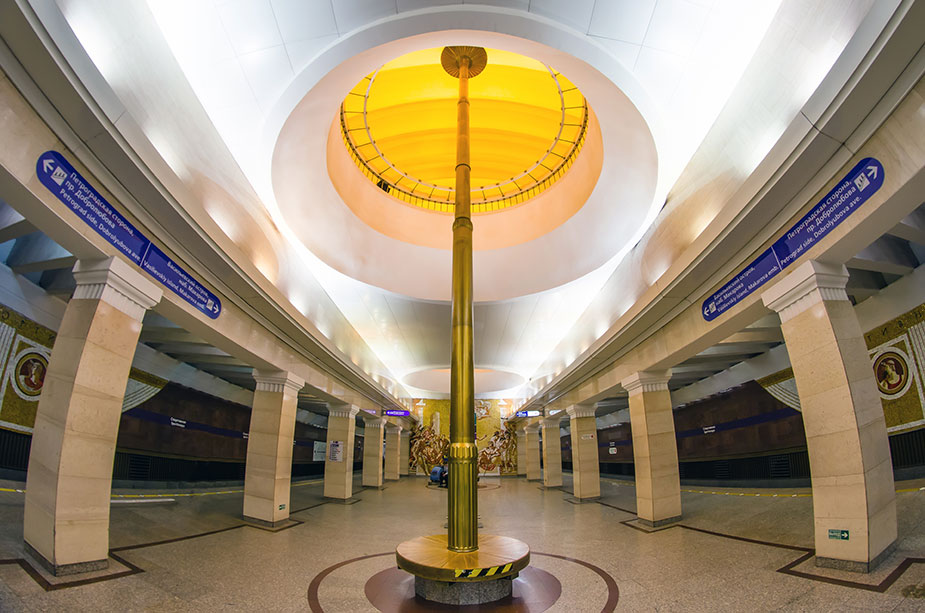
Sportivnaya Station, St Petersburg’s metro system
– Yes, for example, if there is a choice between bridge and tunnel, the former usually wins. The decision is made for economic reasons at the moment regardless of the profit in the future. Which facilities could be safely relocated to the underground, in your opinion?
– I think any facility might be relocated underground. We may place there even residential houses if we provide the daylight. It is perfectly possible with the construction of the light shafts.
– Does the work with the light in underground space come as a specific university course or as a part of the general engineering discipline?
– It is part of the construction physics, our students studying techniques of work with acoustic properties of the space and light. After participating in this course, a student may implement all the necessary calculations for the light intensity, the sunshine duration, etc. They know how to do it, now it is time for the cities to request the buildings this knowledge is applicable.
Future of the architecture in St Petersburg
– The use of the daylight in the architecture is a forte of a French architect Dominique Perrault. What do you think about his works and, in particular, his not implemented project of the second stage of the famous Mariinsky theatre called the Golden Cloud? Is there a place where buildings like this are possible to be constructed in harmony with the context area? Did we pass the moment when any modern form looks right near vintage because the time makes it eclectic but not devastatingly aesthetic dissonance?
– I am one of those architects, who believes the modern architecture in its forms may be placed in the center of the city, I mean historical center. But the right proportions and accordance with the context area are prerequisite. It might look similar to the buildings near or oppose them, but the idea is to bring them all to the harmonious appearance.
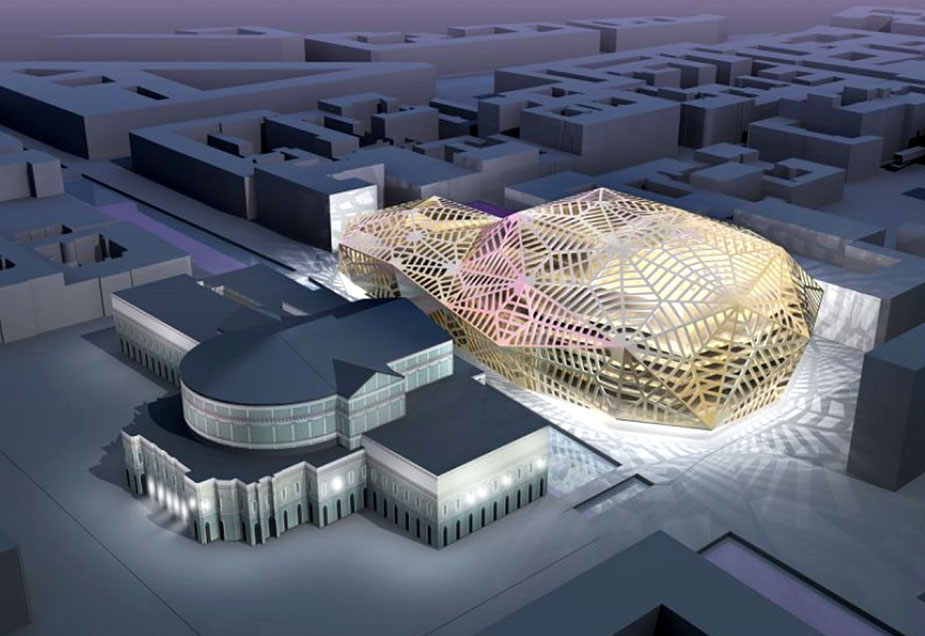
The project design of the Mariinsky theatre’s second stage. Architect: Dominique Perrault. Source: perraultarchitecture.com
The concept is that the modern aesthetics leaves its trace in the history of the city and it is a continuous process. The style changes the cityscape reworks them and a conglomerate happens. The urban environment never has to be monotone and kept in one style, otherwise, it turns into the barracks.
By the way, St Petersburg has been just like this for a very long time. Many artistic people noted it. Often Nikolay Gogol’s article “On the architecture of Modern Time” is quoted. But I also my recite Alexander Pushkin’s lines:
City poor, city splendid, bonded spirit, a view’s arrayed,
Greenish-pale arch of skyline, boredom, coldness, and granite…
The poet had used the same words he later described with the city in his more popular poetry often quoted about St Petersburg, which is more complimentary to the city. Young Pushkin saw the city differently. Another Russian great poet and writer Michael Lermontov openly disliked the city.
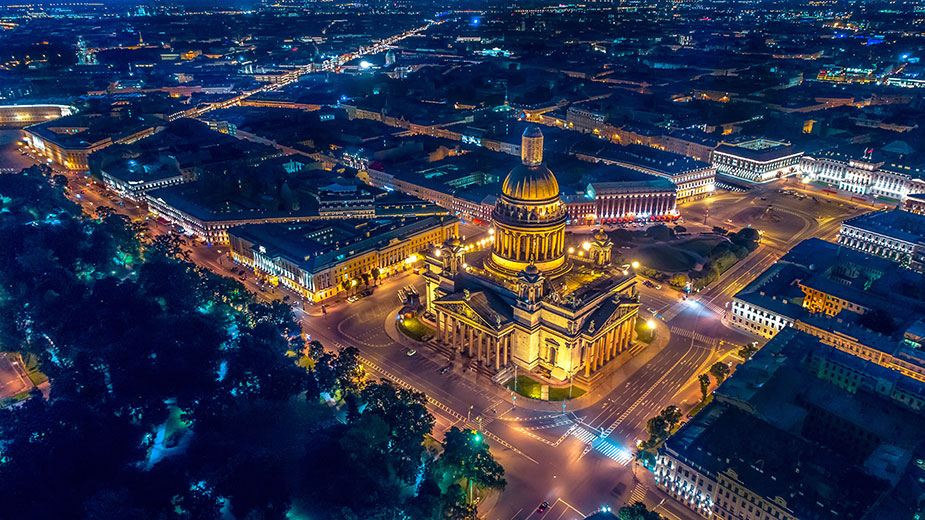
– Should the landscape with the plane city line and occasional spikes planned by Peter the Great, the founder of the city, be changed now?
– This is a major urban idea and I believe it should be preserved. The intrusion of the new elements of the modern architecture is possible but requires each time the responsible approach, so the historical patterns are not disturbed.
From this point of view, I do not like Mr Perrault’s project. I thought at that time it went in contrast with the context area. Its shape so artistic and bold that it sounds dissonance in the classical St Petersburg’s area near the old theatre. By the way, I think there were more interesting projects submitted for the contest, but they were not chosen. For example, one of the participants was Hans Hollein. He planned to divide the complex into the parts according to the volumes of the environment parts. This balance of the parts and whole in the architecture is essential.
The Perrault’s project and the one which was implemented represent the whole building, which is too massive for its context. It is a mountain that is not friendly to the human psychic. It is a key feature – the scale of the whole thing and its parts, their proportion, and correlation. It is a pure architectural challenge we should never neglect.
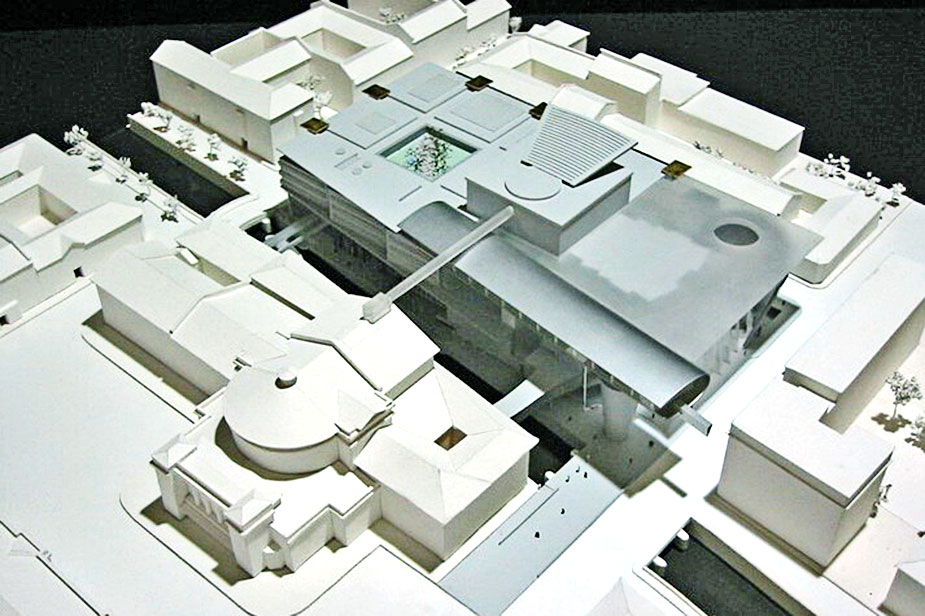
Mariinsky theatre’s second stage project design, architect: Hans Hollein. Source: hollein.com
– Could you name several projects you found particularly impressive? Would you like to see any of them in St Petersburg? Perhaps, it might be one of Mr Calatrava’s works?
– It is no coincidence that you mentioned Calatrava because his structures are among the best examples of the modern architecture with the strong emotional response. It is relevant art following its own philosophy and, by the way, using the underground space below it thoroughly. The concept of Calatrava’s work always includes reinforced concrete structures in the base, the building growth from the underground levels and turns airier as it becomes higher, usually, the top is made of light metal pieces coloured white. These metal beams floating in the air are aesthetics of this architecture, sometimes the parts of the building move – open and close.
Also, there is one nice architectural style appeared in 80-es, still existing. It is called the democratic architecture. One of its main adepts Lucien Kroll works in Belgium and the Netherlands. He practices a very human approach to the design of the buildings. His works resemble ant hills, his buildings consist of many different elements almost close to the human size.
Sometimes he puts rooms one on another, connects them with outdoors stairs. It reminds the Pompidou Center, but the structure is made of stairs not pipes. It is eclectic, operating in the field of modern architecture without any trace of classics, but still very difficult. I miss it in St Petersburg and Russia and I wish we had something alike.
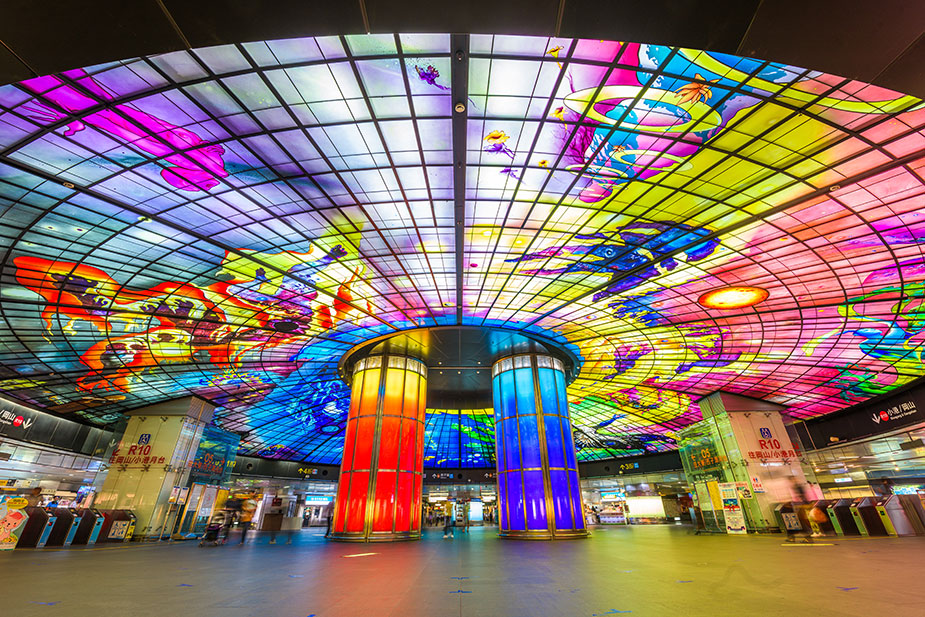
The station in Taiwan metro decorated with the stained-glass panels created by the artist Narcissus Quagliata.
Additional articles
Select an article of interest:
Mongolia designs new railway “Bohdan”
March 1, 2022
The construction of largest hydraulic tunnel has begun in Qatar
February 28, 2022
JSC "VO "Mashinoimport" supplied escalators for the Novosibirsk metro
December 22, 2021
Russian city Samara plans to build a metro
December 17, 2021
Tell us about our article to your friends,
sharing a link in a social network


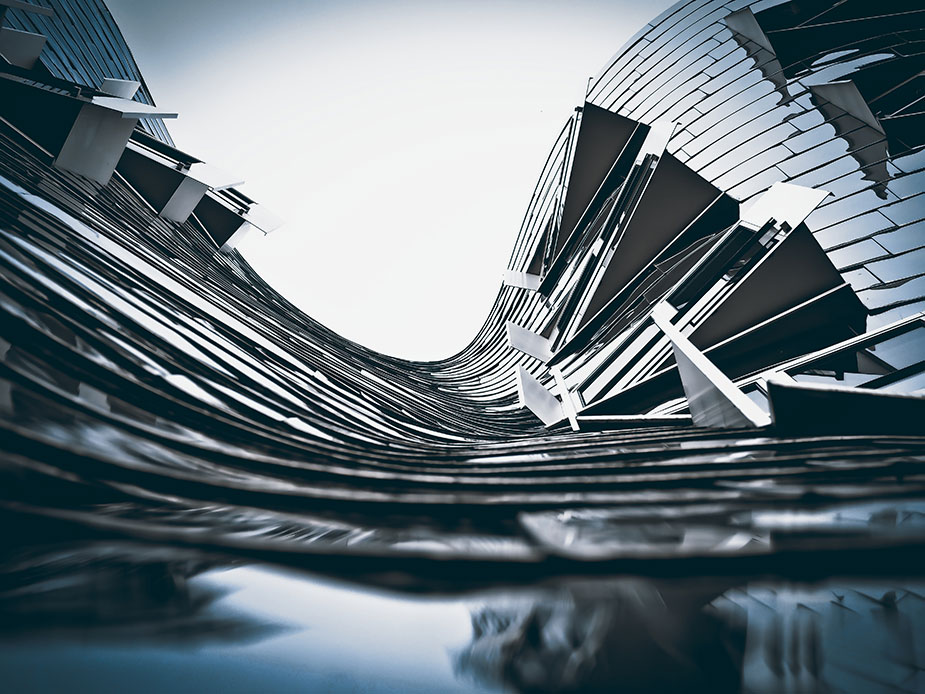













Comments (0)
I hereby confirm that I am familiar with the privacy policy of
and agree to the processing of personal data. Read more