The Steve Jobs Underground theatre in Apple Park
With the another iPhone presentation being held this year in new Apple campus, the fans and experts focused at the new features of the gadget, while there was a lot to notice about the venue itself, namely – the Steve Jobs Theatre. The structure received the name of the Apple creator and ideologist. It is an outstanding object, interesting from the point of its underground part, which reflects global construction tendencies.
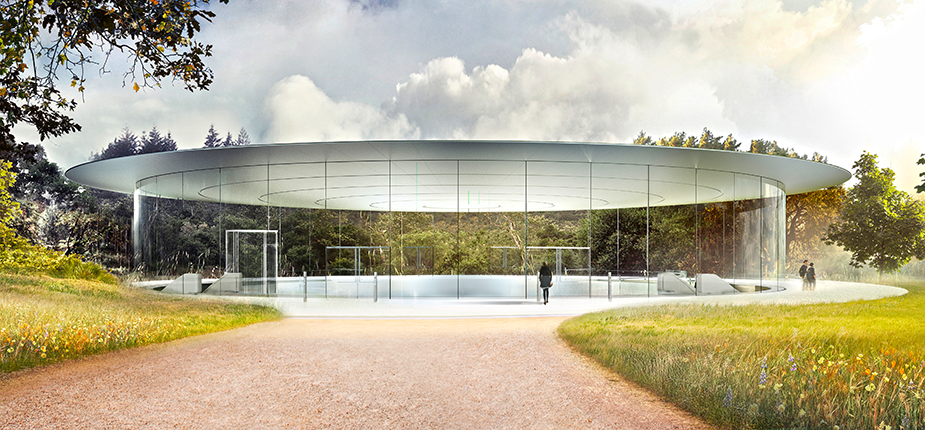
The Steve Jobs Theatre project by Foster+ Partners
Source: fosterandpartners.com
The theatre performs as an auditorium for the Apple new gadgets’ presentations. It was opened in California on the 12th of September, 2017, right before the new iPhone was presented to the general audience. From the surface the Theatre looks like a cylinder of glass and nothing more. It is an illusion though, because the cylinder is only one of the lobbies with a hall for 1000 people underneath it.

Theatre’s scheme
Source: dezeen.com
The height of the glass walls is 6.6 meters, the diameter of the structure – 47 meters. Basically, it may cover the average airplane. The top of the cylinder is made of 44 radial panels and together they make the largest carbon roof in the world with the weight of 73.2 ton.
The inner diameter is 41.1 meters. The walls are this thick due to the 4 layers of glass. There is no additional support but the glass walls.
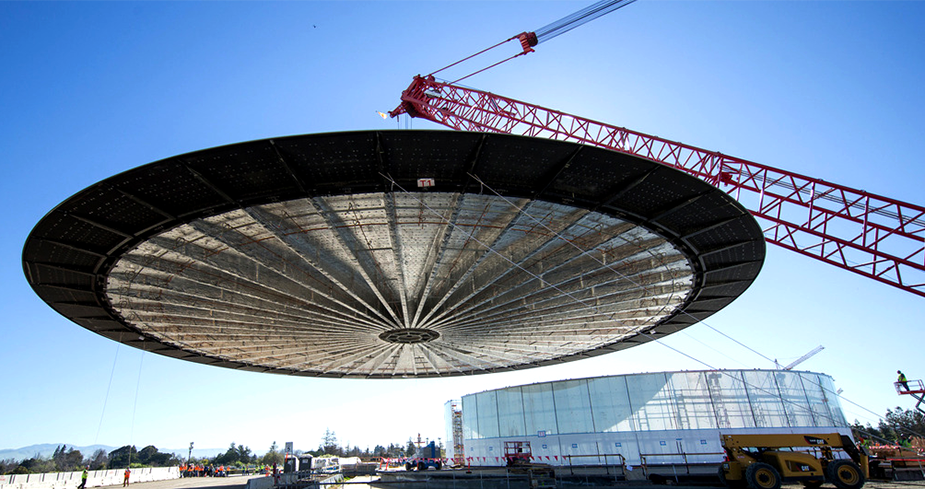
Installation of the roof
Source: honeycombcreative.com
The walls consist if the panels, which are 3 meters wide, while each of the glass layers is 5 cm thick. In such a way the effect of the structure being visually airy lightweight is reached. It almost disappears among the trees surrounding the place. All the utilities like security and audio systems are hidden in the thin silicon joints between the glass panels.
From the upper lobby the visitors may go down by the stone stairs from Italian limestone or by the transparent lift, made of the Italian glass. The lift moves along three spiral rails and turns 171 degrees during its 12.8 meters high journey.
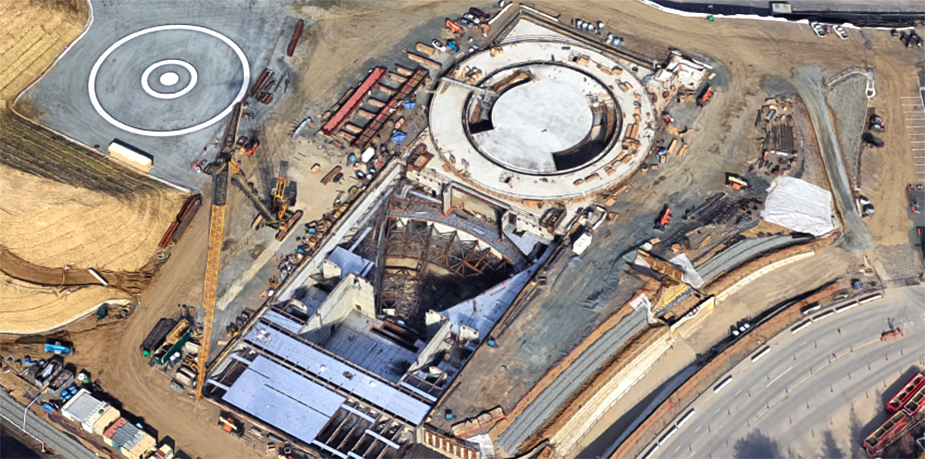
The construction of the Apple campus and the theatre (Google Maps)
Source: 9to5mac.com
The space before the amphitheater is decorated with a stone and divided by the stainless steel screen. The auditorium is decorated with the American white oak, it has smart acoustic systeme.
Watch the video reporting on the interior design
Fan-shaped hall creates an illusion of the intense closeness of the performer and the audience. Leather custom-made seats were made in Italy, and each costs about $14,000, according to the Mercury news. The project is earthquake-resistant and may uphold to 8 rate earthquake magnitude on the Richter scale, which is important for the region not far from the famous San Andreas fault. The total cost of the project estimated as $14 million.
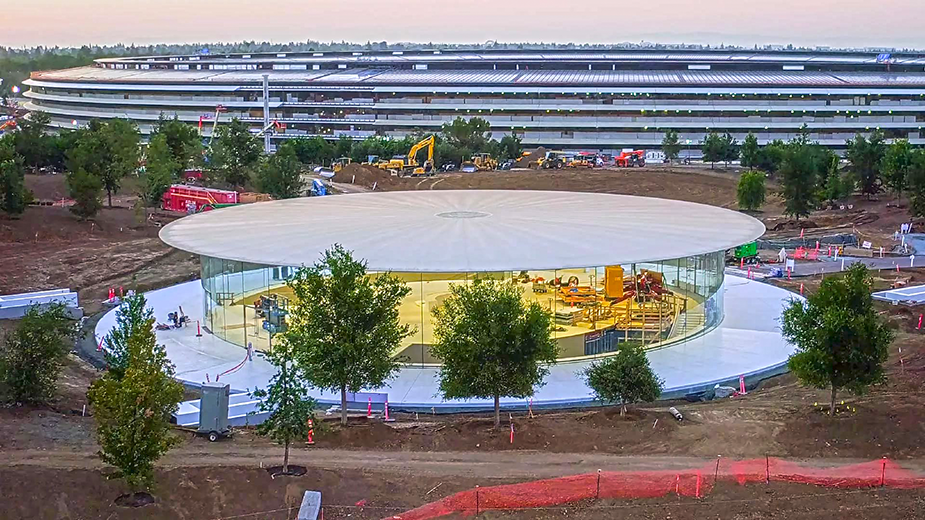
The Steve Jobs Theatre
Source: moscowapple.ru
Apple Park – an illusion of the green office
The theatre is located at the hill surrounded by the trees. According to Apple CEO Tim Cook almost 70 ha of the green landscape replaced the sea of asphalt. It reflects the concept of development created by the company’s founder.
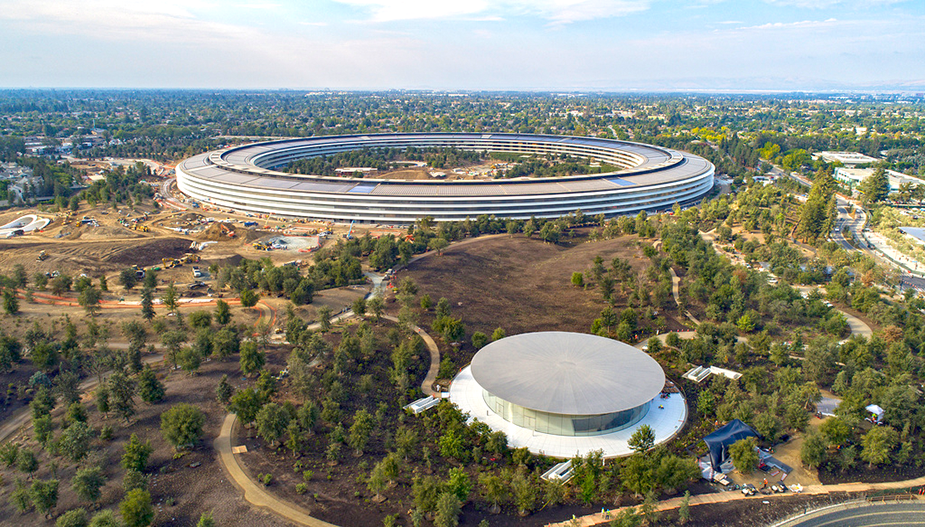
Apple Park
Source: mercurynews.com
Steve Jobs wanted Apple campus as an office closely interlinked with the surrounding nature, holding the sensation of the presence in the park. Living up to this idea, the architects aimed to create an illusion of the office and nature being merged. The underground theatre and the office building were created by the British architectural bureau Foster+ Partners. It is well known by their projects like 30 St Mary Axe London, Reichstag Dome in Berlin or Nazarbayev’s Center in Astana.
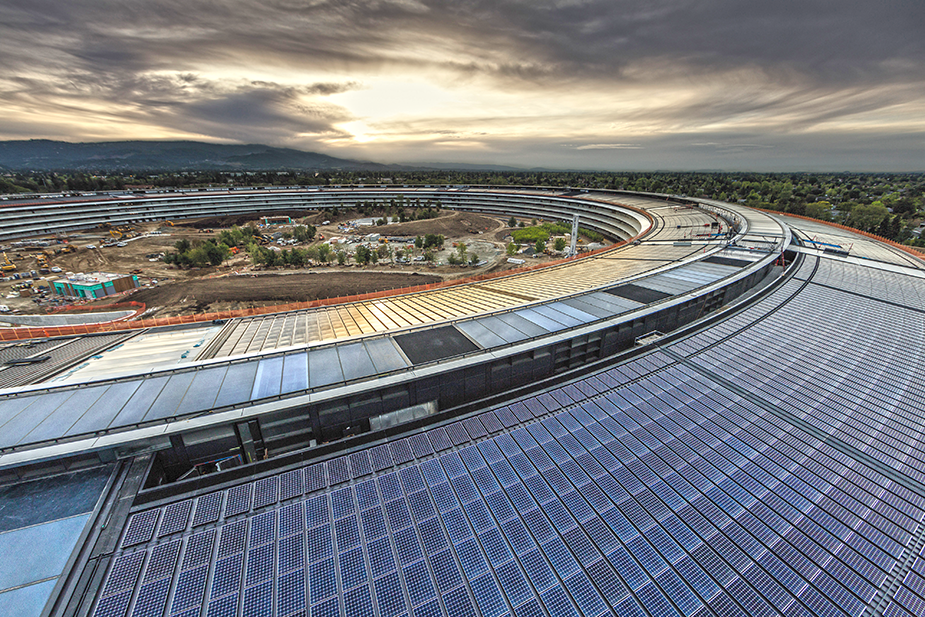
The roof
Source: macitynet.it
Alternatively to the theatre, which is a fine example of a modern architecture, the Apple office building was widely criticized for its old fashioned concept. The building is ring-shaped and according to some experts is not reusable in case Apple moves out. This is not a standard office space, suitable for rent. The office spaces were planned in a manner encouraging the staff members interact all the time, which is not convenient when different office boxes are occupied by different companies.
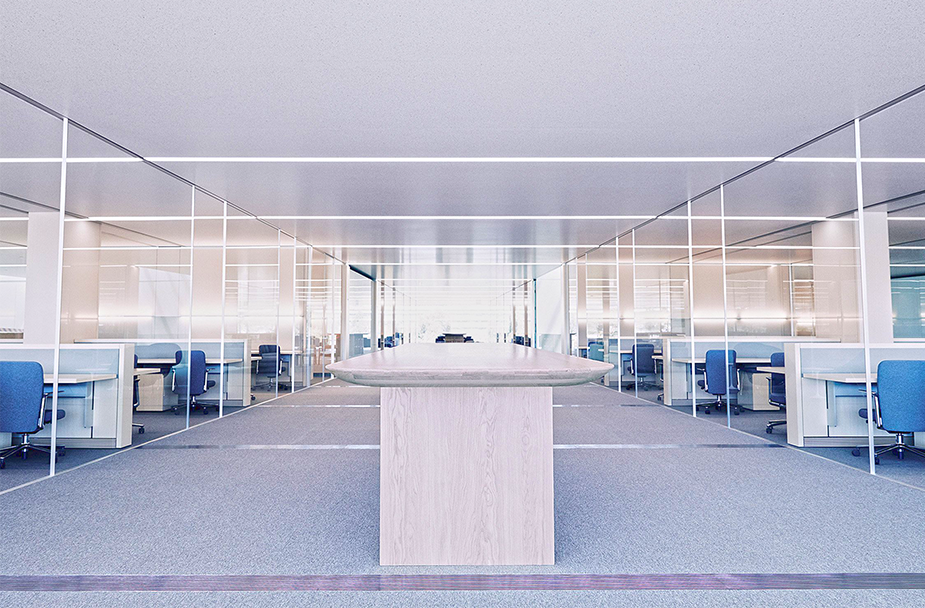
Apple Campus office space
Source: dezeen.com
Judging by the first comments from Apple employees in the web, many are not content with this order as well and do not share the concept of open space. According to the Dezeen, some of them do not like the absence of the secluded place where the specialists might concentrate, their engineers rather have it more closed and private.
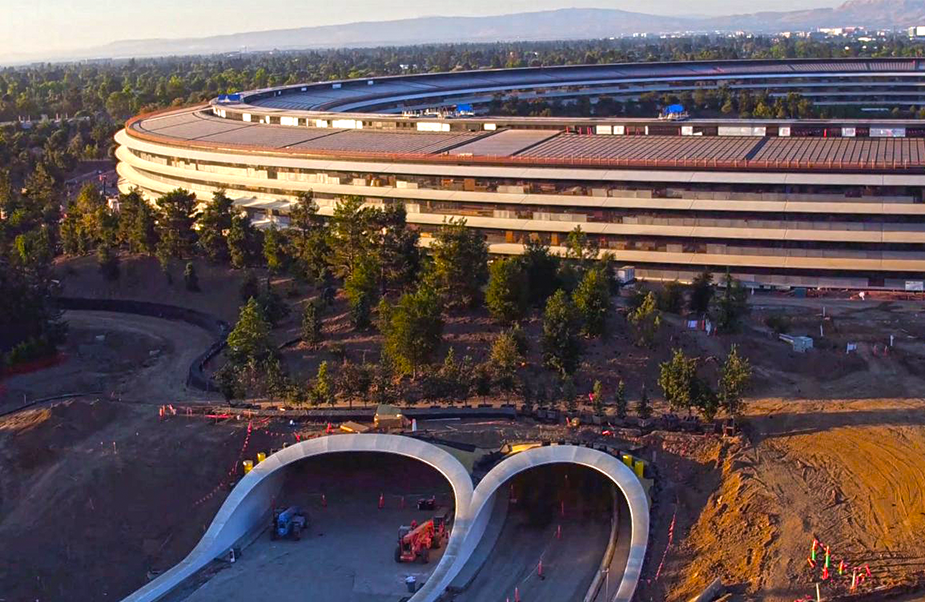
Apple Campus construction
Source: macitynet.it
The project also fell a subject of criticism by architecture and planning-related media, the Wired magazine notices that Apple built 230 thousand square meters of working space at the total area of 71 ha, while the standard skyscraper provides 140 thousand square meters at 0.4 ha. It is hardly a serious reprimand for the company which basically may allow it and just follows its principles.
Only time will tell how comfortable the office is in reality, but the theatre has already met the expectations of the interested parties.
Additional articles
Select an article of interest:
Mongolia designs new railway “Bohdan”
March 1, 2022
The construction of largest hydraulic tunnel has begun in Qatar
February 28, 2022
JSC "VO "Mashinoimport" supplied escalators for the Novosibirsk metro
December 22, 2021
Russian city Samara plans to build a metro
December 17, 2021
Tell us about our article to your friends,
sharing a link in a social network















Comments (0)
I hereby confirm that I am familiar with the privacy policy of
and agree to the processing of personal data. Read more