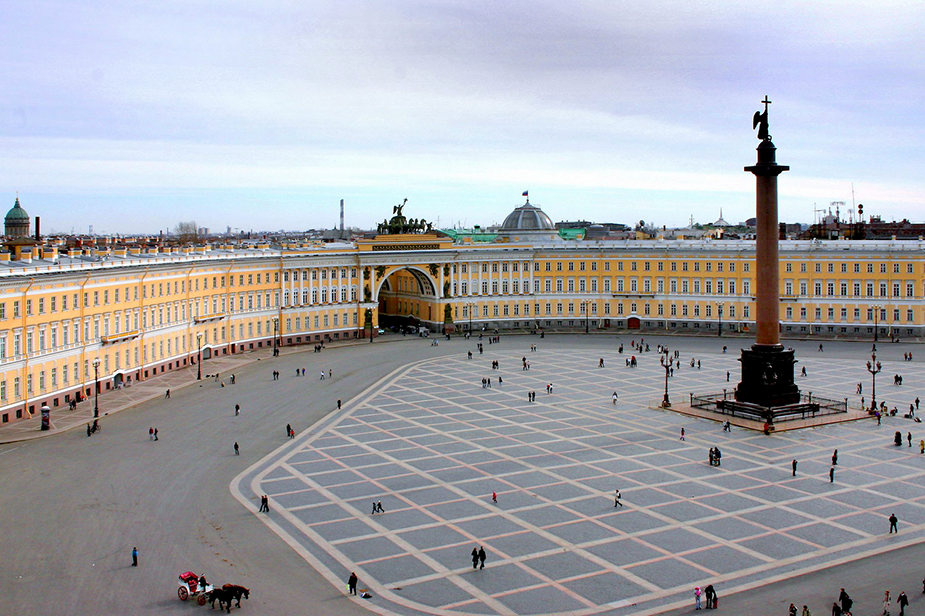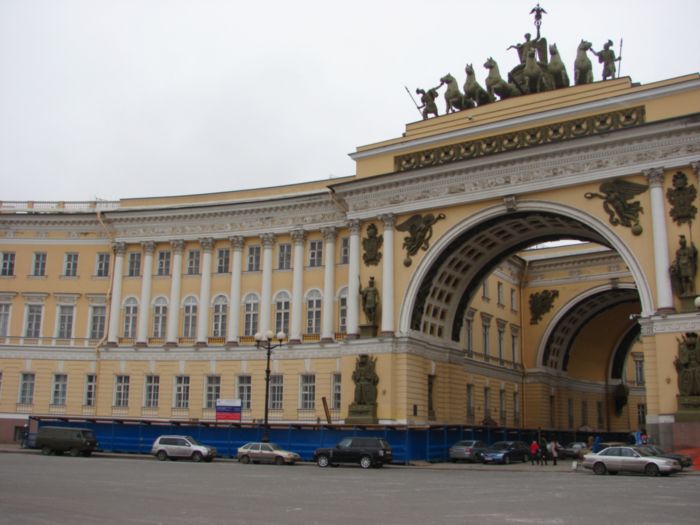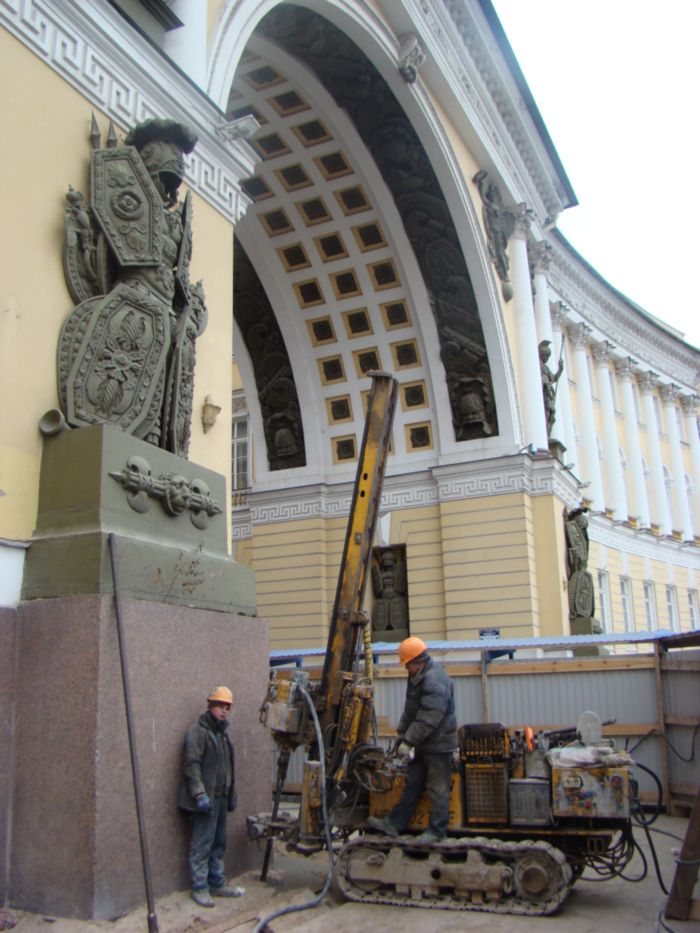Reconstruction and restoration of the General Staff Building
The building of the General Staff is a part of the architectural ensemble of the Palace Square in Saint Petersburg. It was constructed by the famous architect of Italian origin Carlo Rossi in 1819-1829. Its façades decorate the main square of the city and the Moyka river embankment. The five-story building has five inner yards.The load carrying arches made of bricks working as compressive reinforcement are the design feature of the original project.

Name of the project: Underpinning of the existing basement and underground space development as part of the project for Renovation of the Eastern wing of the General Staff building of the State Hermitage Museum
Customer: The State Hermitage Museum
General design contractor: Architectural bureau “Studia 44”
Foundation work designing: GEOIZOL Group Site: 6-8, lit A, Palace Square, Saint Petersburg, Russia
Commencement of work: 2008
Completion of work: 2013
Reconstruction works
At present the Eastern wing of the building belongs to the State Hermitage Museum, previously the Ministry of Finance had a place here, as well as the Ministry of Foreign Affairs and other Russian Empire institutes. The building kept its departmental affiliation even after the Revolution in 1917. The recent history of the Eastern part of the building started in 1993, when it was granted to the State Hermitage Museum for the part of its collection accommodation.
The major reconstruction work started in 2008. The architectural bureau “Studia 44” became the general design contractor. The foundation design work the development of the basement space and turning it into the functional underground space was performed by the specialists of the GEOIZOL Group. The construction work performed at the square of 10,000 square meters during the period from 2008 to 2013 is one of the most significant of similar projects implemented under the historical building in the architectural center of Saint Petersburg.

Eastern wing and the Arch of the building of the General Staff
The difficult conditions of reconstruction
Thanks to the comprehensive approach, while increasing the depth of the historical foundation, for the first time in Saint Petersburg practice a few issues related to basement reinforcement have been solved, the existing structures were relocated on the needle piles. Different types of envelopment were created at the perimeter of all the buried spaces in the yards and in the basement before the digging out, reinforced concrete caissons in the basement space were installed for the foundation hardening.
One of the most important improvements was the installation of the ramp at the Moyka river side. The implementation of these projects in difficult conditions of restricted space required new engineering solutions. The half-ruined historical foundations had to be changed for the bearing walls two meters wide and five-story high.
GEOIZOL Group suggested the technology of the new 5 meters deep foundation installation. The jacking of the existing structures on needle piles and foundation beams was needed. The river closeness brought the additional difficulty, meaning watering works. It required major waterproofing measures with the injection technology, the reinforced concrete caissons being installed later. Also it required penetration waterproofing together with the injection systems installation in all the buried spaces. Eventually, the engineering solution, suggested by GEOIZOL specialists, allowed smooth implementation of the project and reduced the budget.

The foundation design work was performed by the specialists of the GEOIZOL Group
Additional articles
Select an article of interest:
Mongolia designs new railway “Bohdan”
March 1, 2022
The construction of largest hydraulic tunnel has begun in Qatar
February 28, 2022
JSC "VO "Mashinoimport" supplied escalators for the Novosibirsk metro
December 22, 2021
Russian city Samara plans to build a metro
December 17, 2021
Tell us about our article to your friends,
sharing a link in a social network















Comments (0)
I hereby confirm that I am familiar with the privacy policy of
and agree to the processing of personal data. Read more