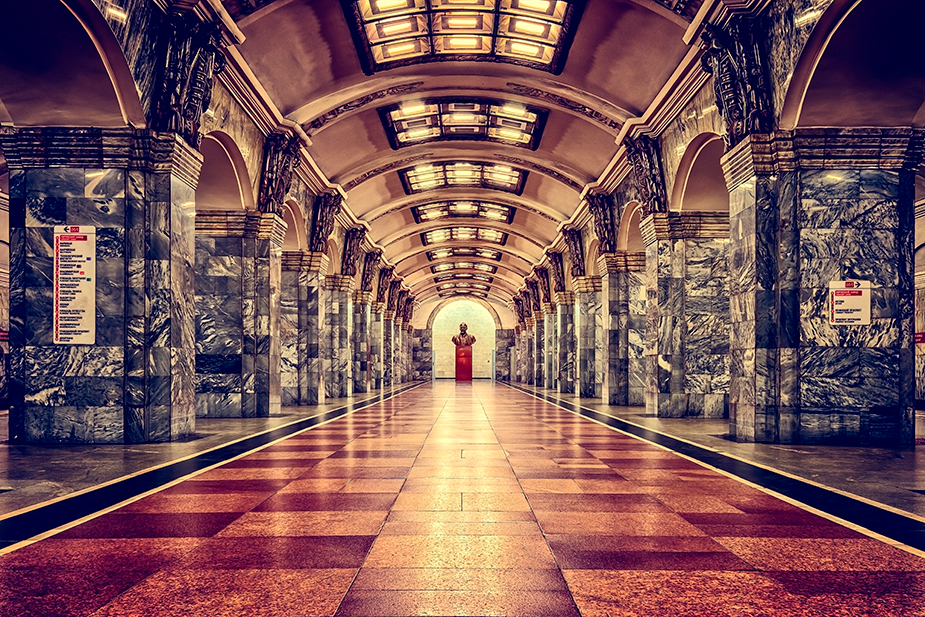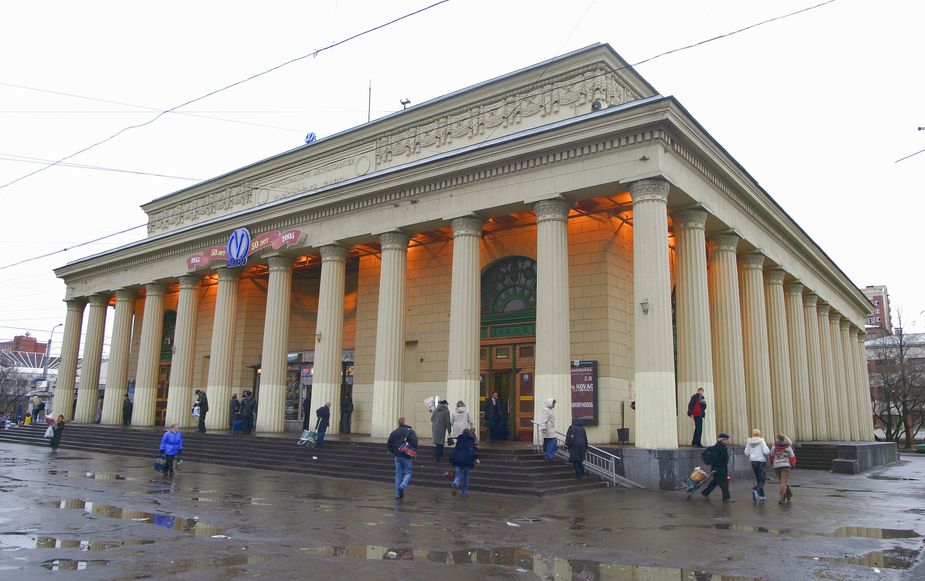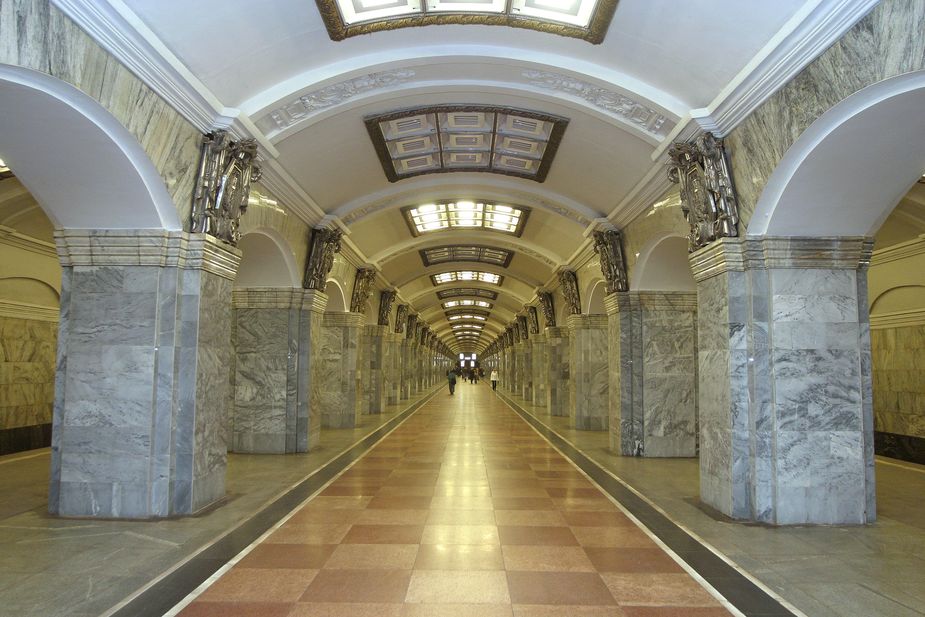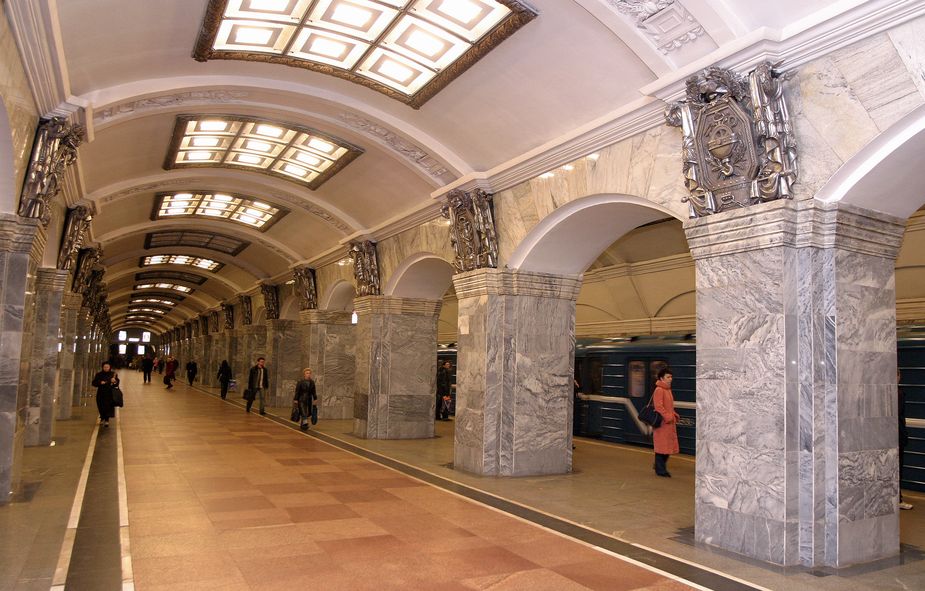The “Kirovsky Zavod” metro station in St Petersburg
The "Kirovsky Zavod" is one of seven metro stations commissioned as part of the first stage of the oldest Kirovsko-Vyborgskaya metro line of the Leningradsky metropolitan, now it is the St Petersburg metro.

“Kirovsky Zavod” metro station in St Petersburg
First of all, what the passengers who got to the station pay attention to is quite unusual for an underground structure. It flows from above from square light plafonds. Their soft, diffuse light is extremely close to nature. It is a complete illusion that there is an open sky at the top, behind the arches
The “Kirovsky Zavod” of Kirovsko-Vyborgskaya metro line of the Leningrad was opened on November 15, 1955. It got its name because of its territorial proximity to the Kirov plant, one of the oldest and largest engineering enterprises. It is included in the single state register of cultural heritage sites of regional importance.
In the Soviet Union, “luvers” were widely used in the construction of the Moscow University building on the Lenin Mountains.
“Louvers” are an end-to-end lattice consisting of strips of organic glass. Behind it, “daylight” lamps are installed at an uncertain distance. Their radiation seems to be sifted through the square holes of the lattice and creates smooth, calm lighting.

The entrance to the upper vestibule of the “Kirovsky Zavod” metro station
The author of the station project, architect Alexander Kuzmich Andreev, and a researcher and lighting specialist Gleb Knorring withstood a lot of verbal battles before proving the possibility of implementing their idea at the metro station. Cellular grates made of opal glass required the correct selection of the height of ribs and section of holes. Deviations in one direction or the other led to failures.
The technical name of such lamps – “luvers” or “luvers lighting” is taken from the name of the Louvre, the Parisian suburban residence of the French kings.
Small cells worsened the light, large – left open light sources, and then the whole meaning of this innovation was lost. By long-term search and verification of all variants on a life-size layout, the correct ratio of cell size and rib height was found.

The station is dressed in sparkling light – gray marble “Svaneti”
Engineers working on the project of the “Kirovsky Zavod” proposed a new design for tunneling the station. Instead of steel columns, columns are placed here, mounted from trough-shaped cast-iron tubes. The new design prompted a peculiar architectural composition. The station is dressed in sparkling light – gray marble “Svaneti.” The main decoration of the hall is metal minted high reliefs.
An inexperienced person can take them for silver. In fact, it is cast from aluminum with the subsequent minting and partial polishing. High relief’s images are dedicated to four pillars of heavy industry: oil, coal, metallurgical industry, and electrification.
The vents are nowhere to be seen. Where does the outer air come from? It turns out that behind each relief there are wide vents. You can only see them from above and from the side. From below, they are invisible.
Leaving behind the industrial motives of the “Kirovsky Zavod” station, the train overcomes the longest distillation to the next station – Narva.

The lighting of the station is made on a unique technology for those years
Additional articles
Select an article of interest:
Mongolia designs new railway “Bohdan”
March 1, 2022
The construction of largest hydraulic tunnel has begun in Qatar
February 28, 2022
JSC "VO "Mashinoimport" supplied escalators for the Novosibirsk metro
December 22, 2021
Russian city Samara plans to build a metro
December 17, 2021
Tell us about our article to your friends,
sharing a link in a social network















Comments (1)
I hereby confirm that I am familiar with the privacy policy of
and agree to the processing of personal data. Read more