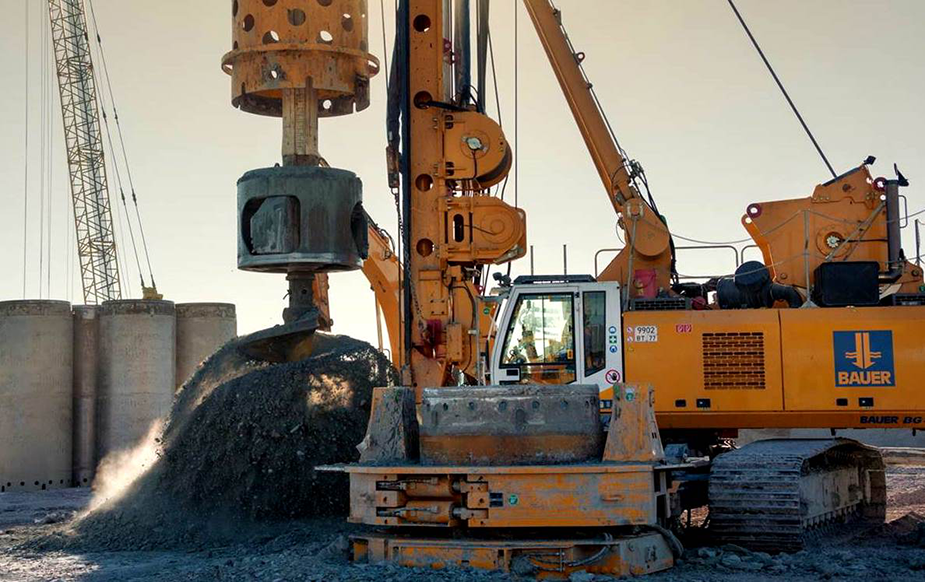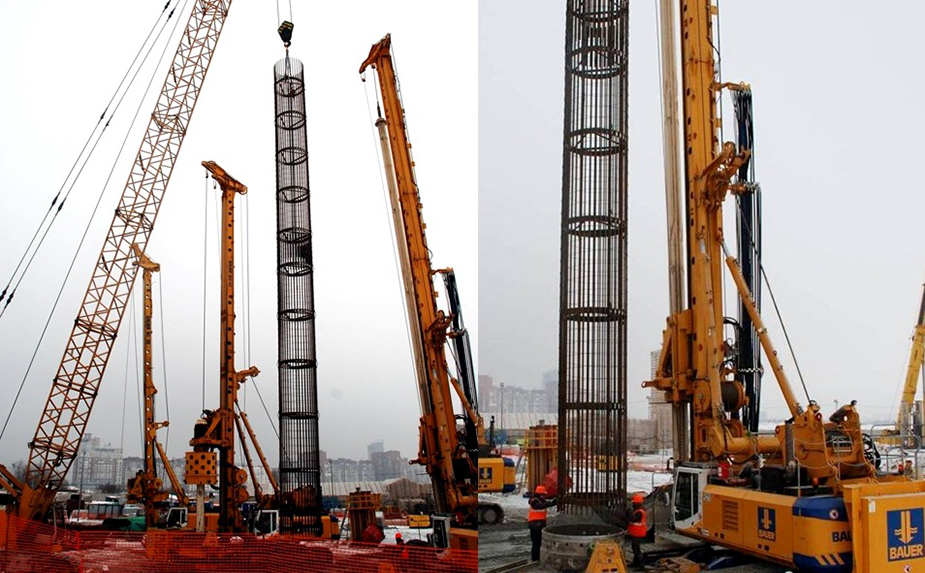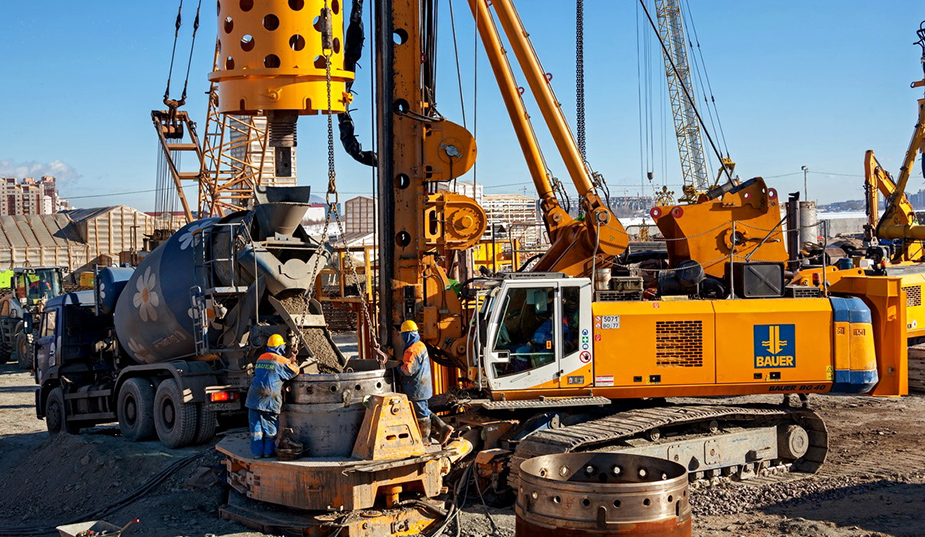Piles in the base of Lakhta Center in St Petersburg
The geological study indicated the weak stratified soils 15-20 meters below the construction site of the Lakhta Center – the business area with the 462 meters skyscraper in St Petersburg.

Source: The multipurpose center Lakhta Center
Deeper, at the depth of 30 meters the hard formations are laid, namely the Vendian clays. In the terms of resistance, these clays are close to the rock soil and suitable for the pile basement construction. Considering the water-bearing grounds at the construction site, the project suggests placement of the bored piles using the borehole casing of the large diameter (2000/1900 mm) as a protection. Each pile will bear 0.5% of the total strain.
The ground settlement in the center of the structure overbalances the one at the periphery. The piles of the different length – 65 meters long in the center and 55 meters long closer to the sides were used to prevent the formation of the “cup” in the center of the building’s basement. The piles were footed from the day surface. They were 17 meters longer than needed – 92 and 82 meters accordingly.
Drilling
The drilling of the wells was implemented with the drilling rigs. To secure their work the floor inside the diaphragm wall was leveled so the gradient did not exceed 0.5%. A lot of boulders at the depth 20-22 meters, left there by the Ice Age, became a real challenge for the construction workers during the phase of the drilling. They had to drill right through the boulders to fix the positions of the piles. Unfortunately, the Russian enterprises do not produce the equipment for such a task so far, so the workers used German equipment manufactured by BAUER.

Source: The multipurpose center Lakhta Center
The quality of the drilled hole along all its length was verified with a camera. With the wells being finished, the working process of the cleanup began. It had to be less than 8 hours before concreting, including installation of the site-assembled reinforcement cage to keep the technological process in order.
The base of the reinforcement was manufactured at the plant, while the additional reinforcement was added at the site with the 32 mm bars. Embedded fittings were made of steel. The reinforcement cage was mantled in parts. The total height of the cage varies from 55 to 65 meters (plus 17 meters for the mantling part).

Source: The multipurpose center Lakhta Center
Concreting
The next phase of the construction included the concreting, which was implemented with the vertical tubes. Due to the technology the temperature of the concrete mixture had to be higher than +5°С, and in winter this characteristic raised even higher to +25°С. The tube with the diameter 235 meters was used in a manner when its lower point did not reach the bottom of the pit 20-30 cm.
The top of the tube had a concreting funnel with the volume of about 1 cu. m.
The tubes were removed once the concreting had been finished. All together there were inserted 264 piles with the diameter of 2 m to bare the weight of the skyscraper. To catch any deformations, 12 piles were equipped with the 4 detecting devices at 7 levels each. Also 10 detecting devices were places in special wells at the depth of 100 m to keep record of the soil layers settlement.
Additional articles
Select an article of interest:
Mongolia designs new railway “Bohdan”
March 1, 2022
The construction of largest hydraulic tunnel has begun in Qatar
February 28, 2022
JSC "VO "Mashinoimport" supplied escalators for the Novosibirsk metro
December 22, 2021
Russian city Samara plans to build a metro
December 17, 2021
Tell us about our article to your friends,
sharing a link in a social network















Comments (0)
I hereby confirm that I am familiar with the privacy policy of
and agree to the processing of personal data. Read more